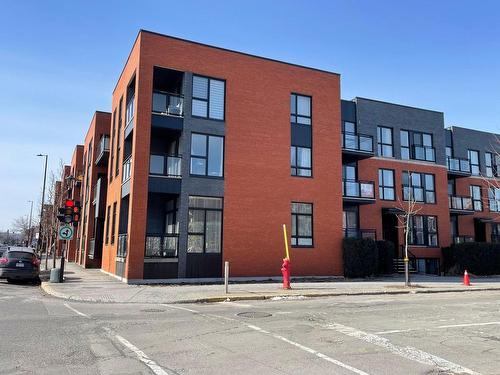








Phone: 450.349.5883
Fax:
450.349.1044
Mobile: 514.803.2955

133
Bd Saint-Luc #104
Saint-Jean-sur-Richelieu,
QC
J2W 2G7
| Neighbourhood: | Vieux-Rosemont |
| Building Style: | Detached |
| Condo Fees: | $314.00 Monthly |
| Lot Assessment: | $54,900.00 |
| Building Assessment: | $248,200.00 |
| Total Assessment: | $303,100.00 |
| Assessment Year: | 2024 |
| Municipal Tax: | $1,895.00 |
| School Tax: | $211.00 |
| Annual Tax Amount: | $2,106.00 (2024) |
| Floor Space (approx): | 58.5 Square Metres |
| Built in: | 2008 |
| Bedrooms: | 2 |
| Bathrooms (Total): | 1 |
| Zoning: | RESI |
| Heating System: | Electric baseboard units |
| Water Supply: | Municipality |
| Heating Energy: | Electricity |
| Equipment/Services: | [] , Wall-mounted air conditioning , Fire detector , Intercom , Inside storage |
| Proximity: | Hospital , Metro , Park , Bicycle path , Elementary school , High school , Public transportation |
| Siding: | Brick |
| Bathroom: | Separate shower |
| Sewage System: | Municipality |
| Window Type: | Casement |
| Electricity : | $690.00 |