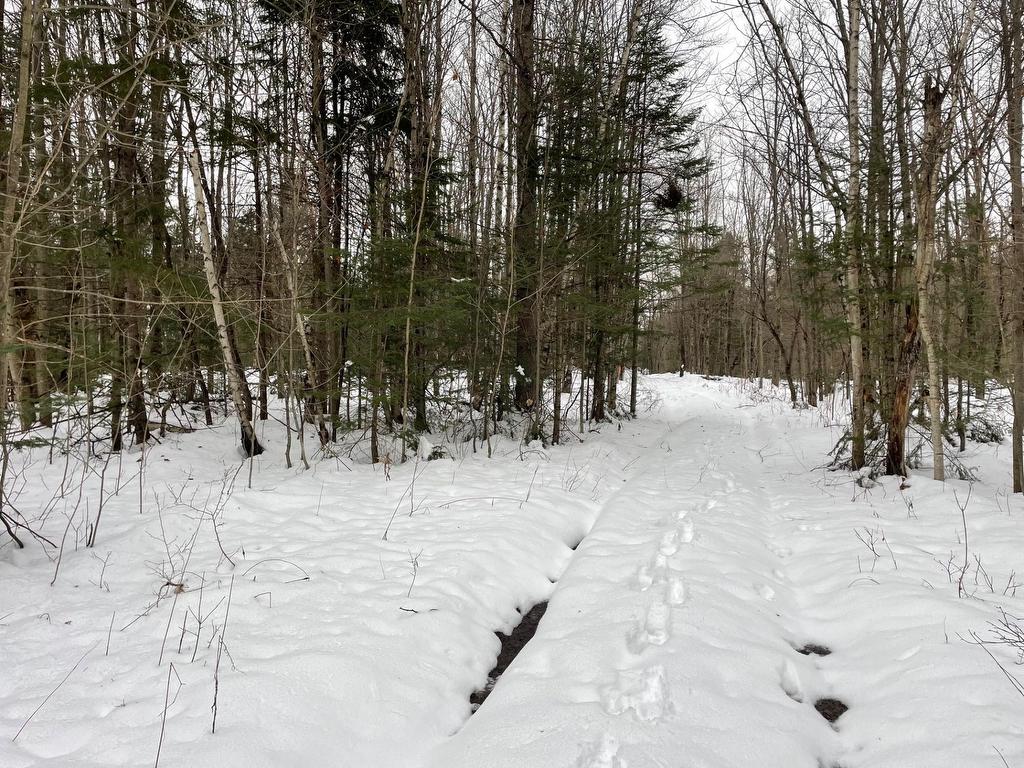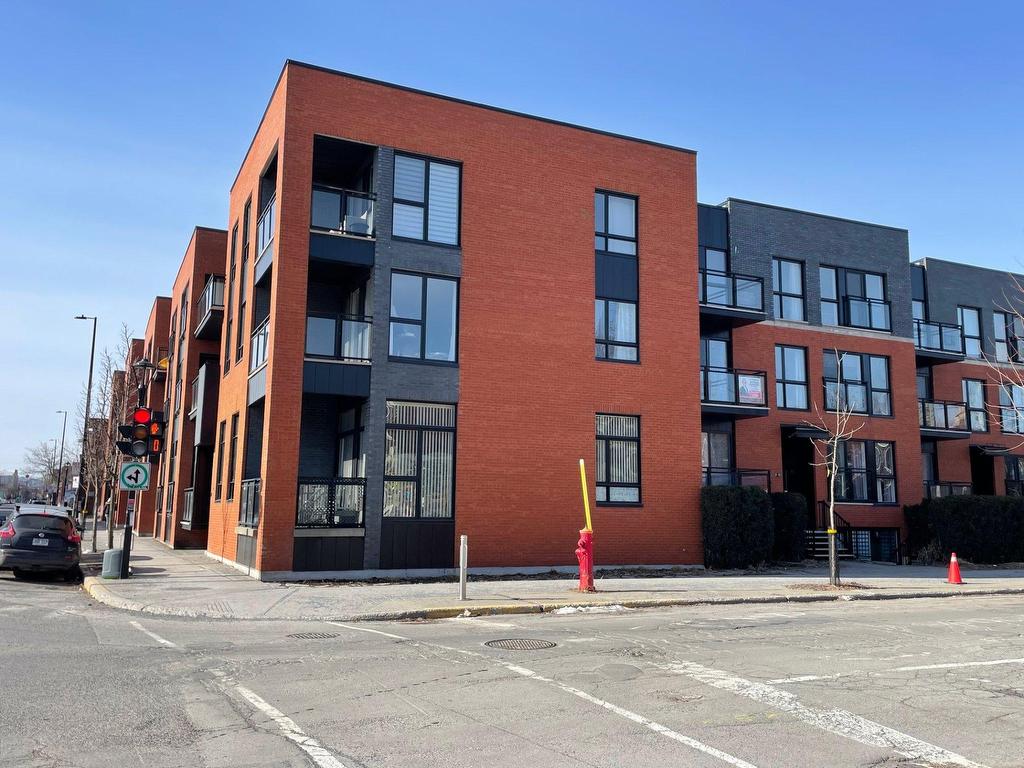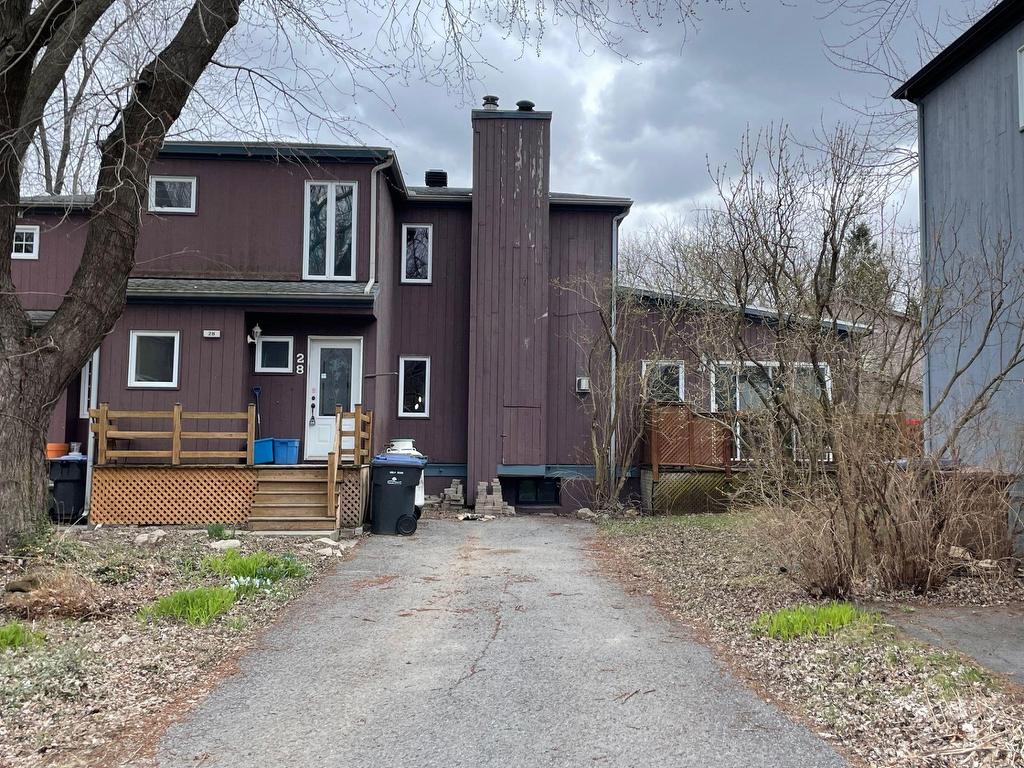Steve Nadeau
Real Estate Broker
‹

Listings
All fields with an asterisk (*) are mandatory.
Invalid email address.
The security code entered does not match.
$185,000
Listing # 23226657
Land/Lot | For Sale
Rue du Pain-d'Épices , Eastman, QC, Canada
Eastman - Estrie - Wooded lot on dead-end street near Lac D'Argent. Private access to the magnificent lake with 465 feet of private lake ...
View Details$374,900
Listing # 11023957
Condo/Apt. | For Sale
5400 16e Avenue , 5 , Montréal (Rosemont/La Petite-Patrie), QC, Canada
Bedrooms: 2
Bathrooms: 1
Montréal (Rosemont/La Petite-Patrie) - Montréal - Lovely turnkey condominium ideally located in the heart of Rosemont with all amenities on Masson Street. Shopping and ...
View Details$380,000
Listing # 26309138
Single Family | For Sale
28 Rue Pierre-Paul-Demaray , Saint-Jean-sur-Richelieu, QC, Canada
Bedrooms: 2+1
Bathrooms: 2
Bathrooms (Partial): 1
Saint-Jean-sur-Richelieu - Montérégie -
View Details
The trademarks MLS®, Multiple Listing Service® and the associated logos are owned by CREA and identify the quality of services provided by real estate professionals who are members of CREA.
REALTOR® contact information provided to facilitate inquiries from consumers interested in Real Estate services. Please do not contact the website owner with unsolicited commercial offers.
Copyright© 2024 Jumptools® Inc. Real Estate Websites for Agents and Brokers




